

I only offer a different way of looking at existing ideas......Waldo
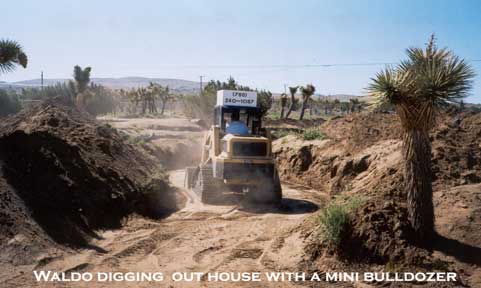 Here
in the U.S. most of the homes that are built tend to use industry standard materials
of wood, asphalt, gypsum and concrete. Because of this our industry has evolved
around these materials to the point that building codes except only houses built
with these materials as the norm. As time progressed any other type of home
design was considered unacceptable and was suspect. Man tends to build upward
as his buildings seem to get taller as time progresses. His sky scrapers are
as tall as his technology allows him to design. Maybe architects consider height
as a barometer of man’s technological progression. Maybe this is a direct
result of some ancient tower of Babel ego driven desire. Almost all other species
of land animals burrow or live in natural caves. Ironically when man wants to
protect something he burrows underground. This is evident by places like Cheyenne
Mountain, Iron Mountain, super safe vaults, bomb shelters and Missile silos.
The Earth itself is a perfect and natural insulator and weather shield. Soil
is a better material than the materials used by current architects.
Here
in the U.S. most of the homes that are built tend to use industry standard materials
of wood, asphalt, gypsum and concrete. Because of this our industry has evolved
around these materials to the point that building codes except only houses built
with these materials as the norm. As time progressed any other type of home
design was considered unacceptable and was suspect. Man tends to build upward
as his buildings seem to get taller as time progresses. His sky scrapers are
as tall as his technology allows him to design. Maybe architects consider height
as a barometer of man’s technological progression. Maybe this is a direct
result of some ancient tower of Babel ego driven desire. Almost all other species
of land animals burrow or live in natural caves. Ironically when man wants to
protect something he burrows underground. This is evident by places like Cheyenne
Mountain, Iron Mountain, super safe vaults, bomb shelters and Missile silos.
The Earth itself is a perfect and natural insulator and weather shield. Soil
is a better material than the materials used by current architects.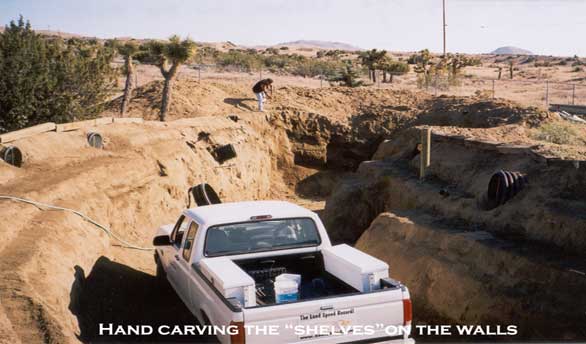 The
problem with most of these designs is that they tend to leak moisture and are
extremely expensive because of the massive amounts of concrete needed to keep
the soil from crushing the walls and ceilings in. So any energy savings were
offset by the enormous cost of the building materials. Comparing the cost of
construction and the over all heating and cooling costs over a twenty year period.
A conventional wood framed home is actually cheaper to own and build over all.
The
problem with most of these designs is that they tend to leak moisture and are
extremely expensive because of the massive amounts of concrete needed to keep
the soil from crushing the walls and ceilings in. So any energy savings were
offset by the enormous cost of the building materials. Comparing the cost of
construction and the over all heating and cooling costs over a twenty year period.
A conventional wood framed home is actually cheaper to own and build over all.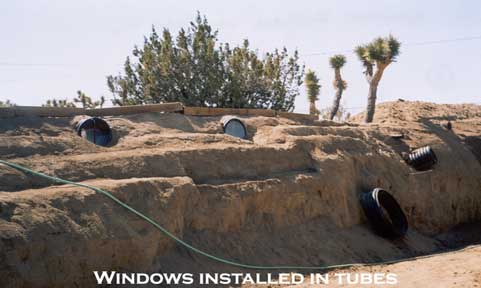 Railroad ties are anchored all along the top of the berms to give the roof a
non corrosive anchor point. This is done by drilling the ends of the ties and
pounding rebar rods into the top of the berm. Steel pillars run down the center
of the inside of the house in order to support the 4”x 12”center
beams which support the roof. The roof will be ½” plywood covered
with a common hot mopped composition material. The plywood will sit on 2”x
6” single board rafters. They span a total of 28’ from berm top
to berm top or from railroad tie to railroad tie. They will extend 2 to 3 feet
beyond the railroad ties so that rainwater is directed down and away from the
berms. So even in torrential rain the water would have to soak twenty feet of
dry compacted soil. This will be impossible. Thus the interior walls will need
no moisture proofing and will never get wet.
Railroad ties are anchored all along the top of the berms to give the roof a
non corrosive anchor point. This is done by drilling the ends of the ties and
pounding rebar rods into the top of the berm. Steel pillars run down the center
of the inside of the house in order to support the 4”x 12”center
beams which support the roof. The roof will be ½” plywood covered
with a common hot mopped composition material. The plywood will sit on 2”x
6” single board rafters. They span a total of 28’ from berm top
to berm top or from railroad tie to railroad tie. They will extend 2 to 3 feet
beyond the railroad ties so that rainwater is directed down and away from the
berms. So even in torrential rain the water would have to soak twenty feet of
dry compacted soil. This will be impossible. Thus the interior walls will need
no moisture proofing and will never get wet.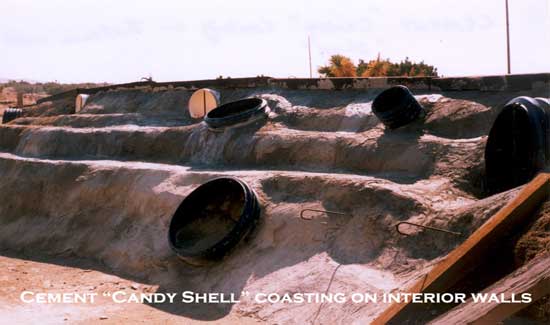 The
shelved berms come together at the south end in a large bowl which is the master
bedroom. The bowl shape is being used to focus acoustics (I listen to a lot
of music) and energy (heat and cooling) into the room. It is very different
from anything I have ever seen before. Above the master bedroom the roof will
be a circular deck with a spa. The rest of the roof will be a shallow pitch
composition roof. There will be no insulation on the ceiling. Hot air rises
and because the walls angle away from each other hot air will expand away from
the floor keeping the lower area cooler. There will also be a passive air flow
system that I am working on to pull fresh cool air through the house.
The
shelved berms come together at the south end in a large bowl which is the master
bedroom. The bowl shape is being used to focus acoustics (I listen to a lot
of music) and energy (heat and cooling) into the room. It is very different
from anything I have ever seen before. Above the master bedroom the roof will
be a circular deck with a spa. The rest of the roof will be a shallow pitch
composition roof. There will be no insulation on the ceiling. Hot air rises
and because the walls angle away from each other hot air will expand away from
the floor keeping the lower area cooler. There will also be a passive air flow
system that I am working on to pull fresh cool air through the house. 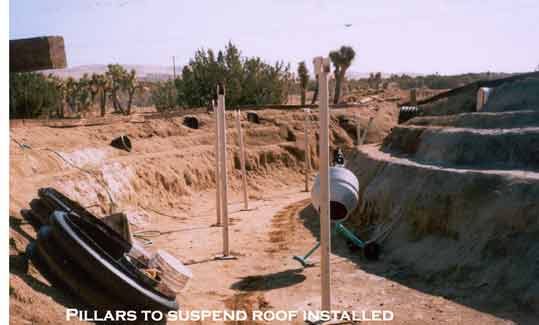 In
one book I read there was a drawing of a house that the Norsemen would build
in areas where the weather was extremely harsh. Archeologists claim that bitter
cold and heavy snow was overcome by building Earthen bermed houses with steeply
pitched roofs to shed high volumes of snow. Some of these structures are still
around today (minus the roof) and they were probably built in the eleventh century.
I am planning on living to 100 so I only need it to hold up for another 52 years…….Waldo
In
one book I read there was a drawing of a house that the Norsemen would build
in areas where the weather was extremely harsh. Archeologists claim that bitter
cold and heavy snow was overcome by building Earthen bermed houses with steeply
pitched roofs to shed high volumes of snow. Some of these structures are still
around today (minus the roof) and they were probably built in the eleventh century.
I am planning on living to 100 so I only need it to hold up for another 52 years…….Waldo